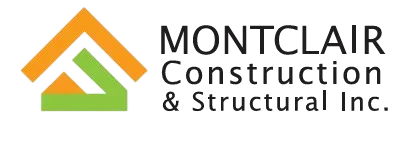
Signs of Settlement Problems:
🧱 Cracks
Wall cracks: Especially diagonal cracks over doors and windows, or in the corners of rooms.
Ceiling cracks: Often where the ceiling meets the wall.
Foundation cracks: Horizontal or stair-step cracks in the basement or crawlspace walls.
Floor cracks: In concrete slabs or tiles.
🚪 Doors and Windows
Sticking or jamming doors/windows: Hard to open or close.
Gaps: Between the door/window frame and the wall.
Out-of-square frames: You may notice uneven spacing or that they swing open or closed by themselves.
🏠 Floors and Walls
Uneven or sloping floors
Bowing or bulging walls
Separation between walls and ceilings or floors
🧰 Other Warning Signs
Nail pops: Small circles or cracks in drywall where nails have popped out.
Gaps around exterior doors/windows
Chimney pulling away from the house
Water intrusion in the basement or crawlspace
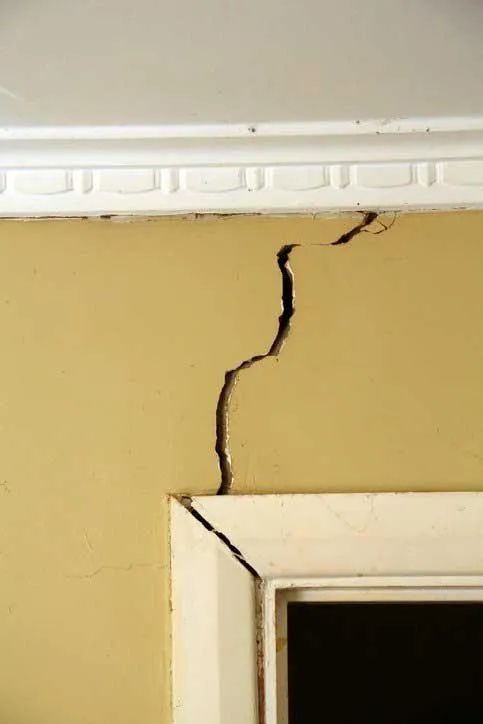
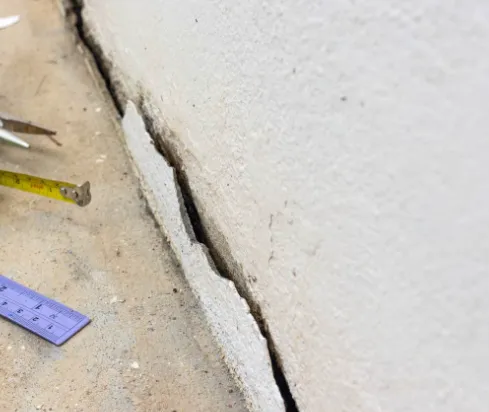
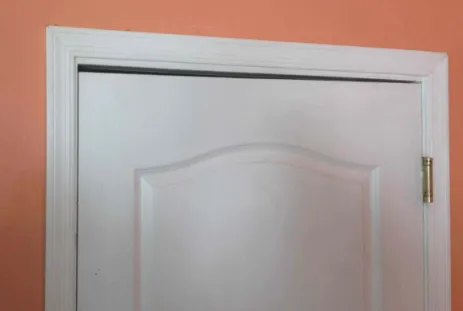
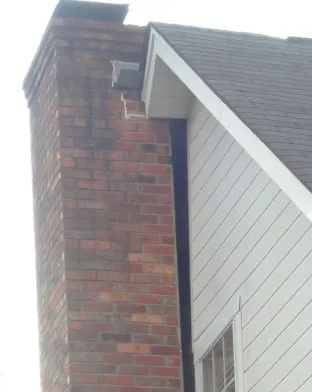
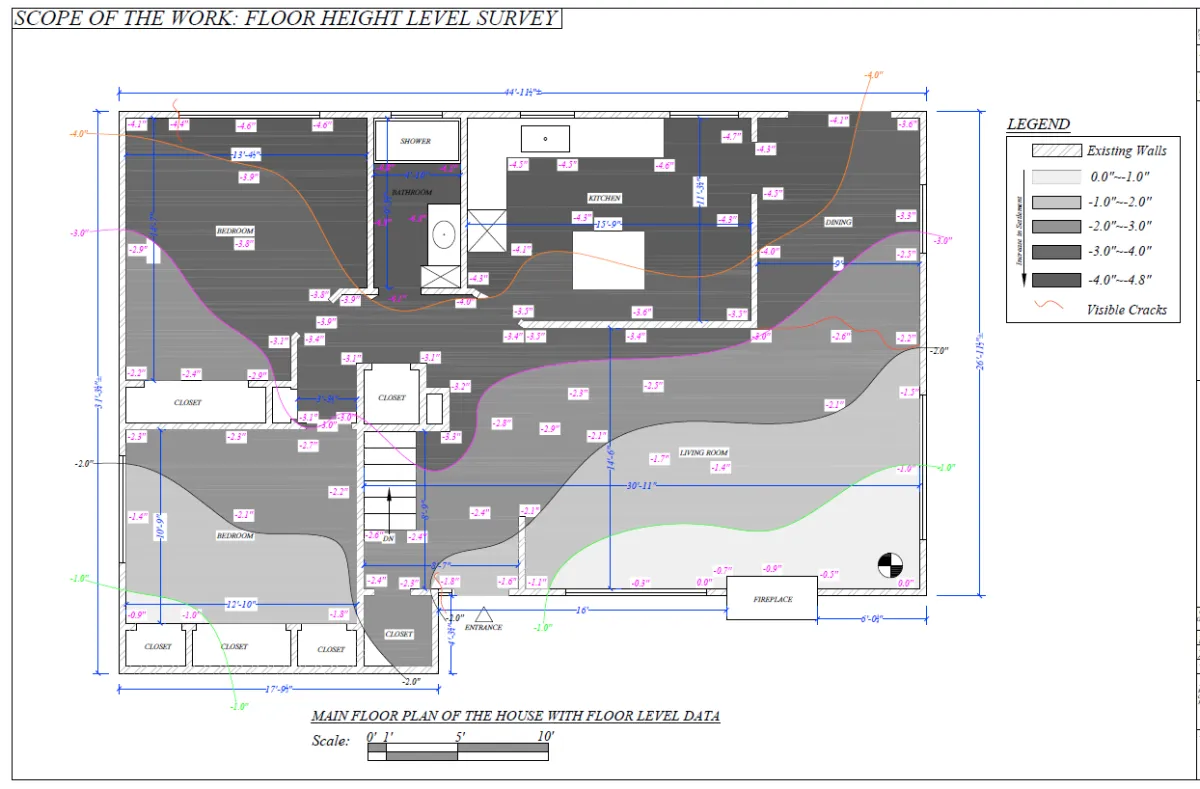
Floor Height Level Survey on mapping Floor Settlement:
Montclair Construction performs floor height level survey to quantify the amount of settlement the house is going through by plotting the existing floor plan and using a level machine to record the relative elevations of various points on the floor. We create a contour map of the floor settlement using CAD software. This survey gives precise data by how much a particular part of the floor is settling compared to the other parts of the floor. This survey gives very valuable information to the engineer to understand the severity of settlement and focus their investigation on the parts experiencing greater settlement. Such report are also great to compare the settlement pattern over the years and make sound engineering judgement.
